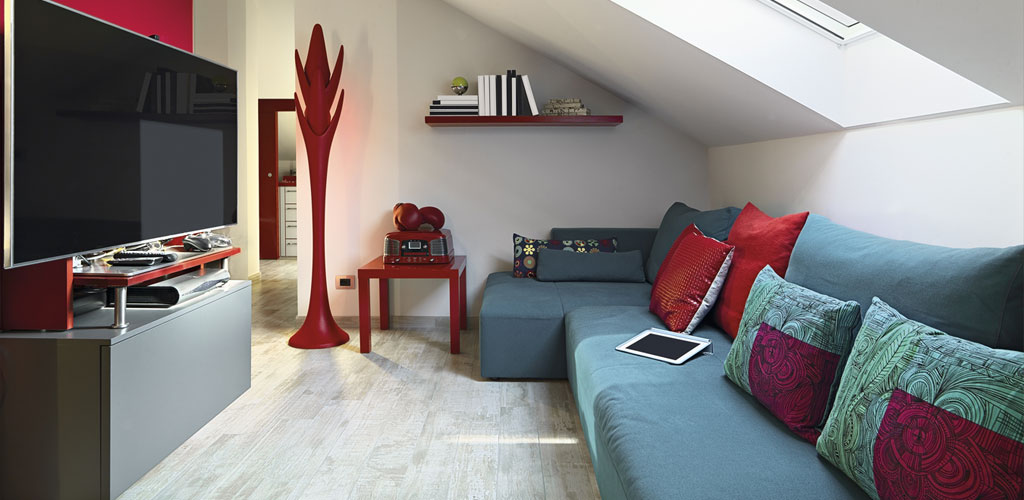At Loft Living we appreciate the decision to have your loft converted is a big one that involves significant expenditure. Whilst the cost is often justified in terms of an overall addition to the value of your property (please see our blog on adding value to your home through a loft extension), it is none the less a process that can seem daunting.
In this blog we aim to remove some of the mystery by outlining what to expect when converting your loft.
- A quote for a loft conversion: Our advice is be wary of the ‘Yes Men’ and always get more than one. Each loft conversion is bespoke and the nuances of having your loft converted can only really be addressed by experienced loft conversion professionals. Upon receiving your call back request Loft Living make an appointment to visit your property, discuss your requirements, offer frank advice on what is feasible, measure up and ultimately produce a CAD based design, detailed specification sheet and of course a guaranteed, fixed price quotation to undertake the work. This service is FREE, consultative and designed to ensure that the plans we produce accurately reflect our customer’s requirements.
- What about planning permission for loft conversions? Enquiring, negotiating and ultimately obtaining planning permission is a process that can leave the uninitiated feeling lost and frustrated. Fortunately, for Loft Living customers we remove this stressful element of the process. We offer a complete ‘turn-key’ operation from initial quote to the finished job and should planning permission be required we undertake to complete all submissions and negotiations, acting on behalf of our customers.
- How disruptive will a loft conversion be? The truth is that a contemporary loft conversion which meets current UK building regulations is a significant addition to your property and you should expect some disruption. Beware of anyone who tells you differently. At Loft Living we minimise this intrusion as much as possible, at all times. Throughout the lifecycle of any job, all of our tradesmen, material deliveries and inspections gain access to your property via scaffolds, through a hatch we construct in your roof. Until we are at the stage of installing your new staircase there is a minimal need for our teams to ever enter your home. This has the obvious benefit of preventing your house from becoming a tramway whilst allowing you to go about your daily lives without hindrance. The stage at which we fit the staircase leading to your new loft (normally 2 weeks before the end of the project) is perhaps the point at which Customers become a little more sensitive to the scale of the work that is taking place, particularly as we begin plastering. Our dedicated Project Managers work with our Customers to ensure that we are in constant communication regarding your jobs progress and schedule. There are no surprises with Loft Living.
- What can I expect from my loft conversion? Loft Living will leave you with a new space that meets all current UK building and fire regulations. Our quotations allow for a plastered finish that is ready to decorate. If your design incorporates a bathroom we will allow to fit sanitary-ware but as standard we do not allow to supply sanitary-ware as this often falls to personal choice and budget. As standard we leave customers with a chip board floor, ready to carpet but this of course can be altered to meet our customer’s requirements.
In summary, we hope that this frank and honest article allows a brief insight into what you can expect when converting your loft. Loft Living look to make the entire process as easy as possible for our customers using highly skilled tradespeople and through open and regular communication.
We hope you have found it useful but should you have any questions, please don’t hesitate to make contact and one of the Loft Living team will be happy to help.
